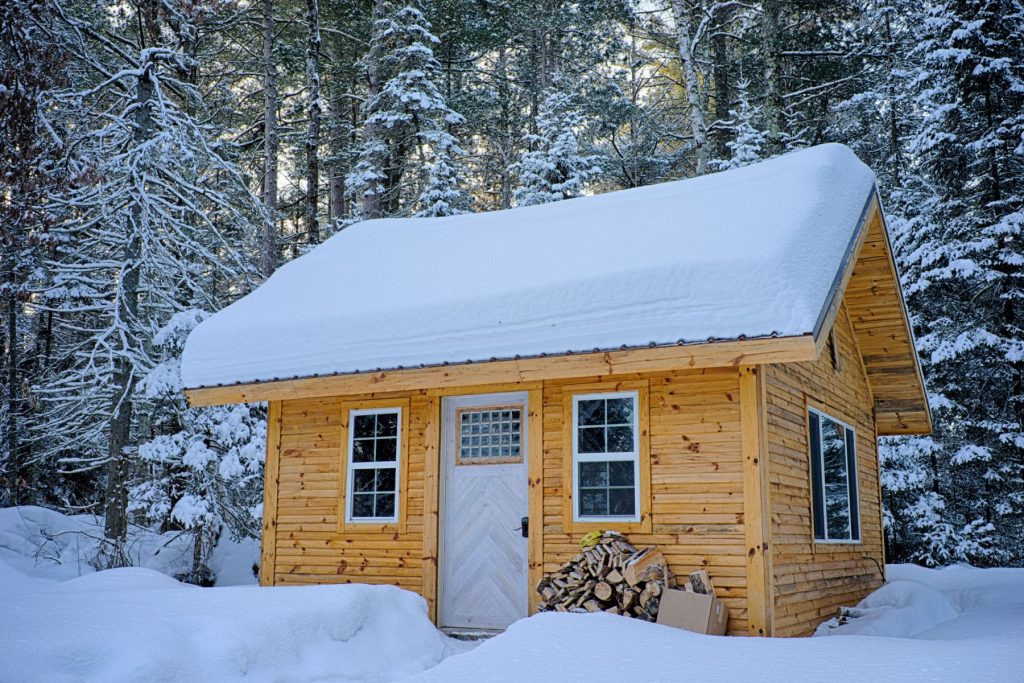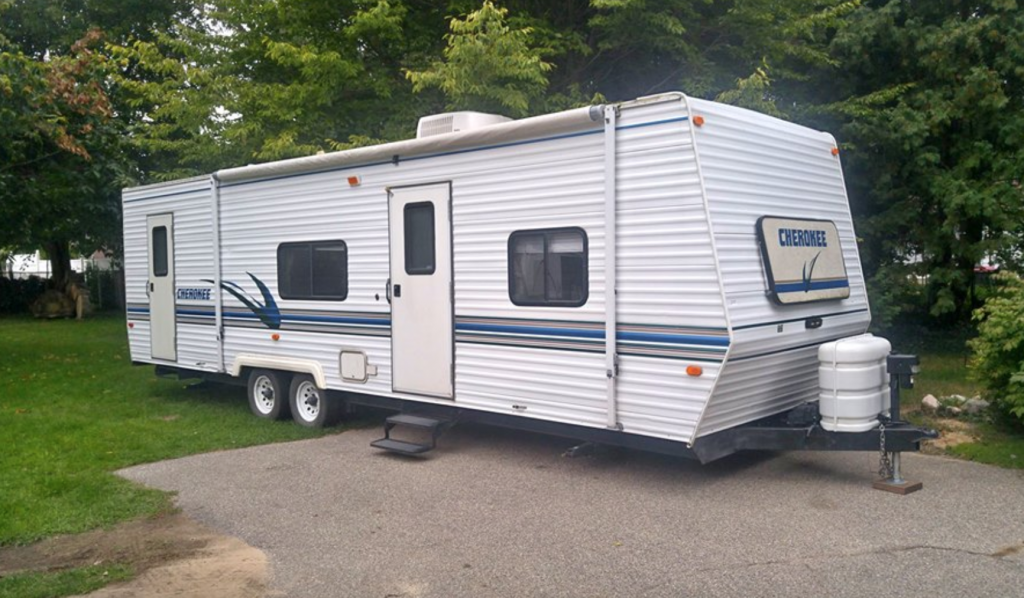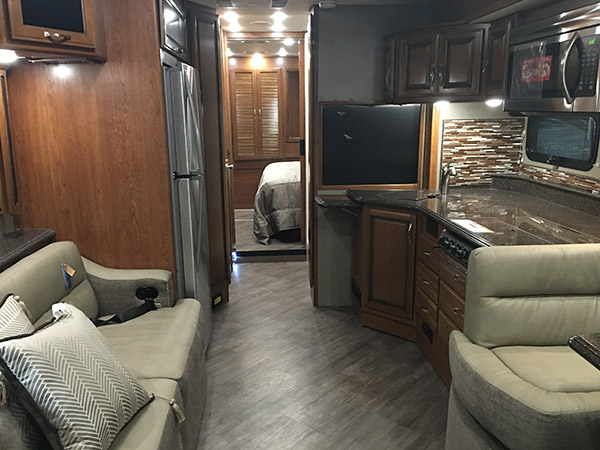
Besides the cost of a small house it also takes a lot of work and planning to make it. While it looks great to watch all the DIY home improvement tv shows on cable it really isn’t a reality.
There is so much that goes into planning before you even order the first plank. You have to make decisions on budget, plans, and even check zoning laws.
Buying The Land
You also have to chose a location and make sure you can even build on the land. You have to get a survey and check with utilities. Make sure no one owes back taxes on the land.
There is just so much to do that they never show you on tv.

