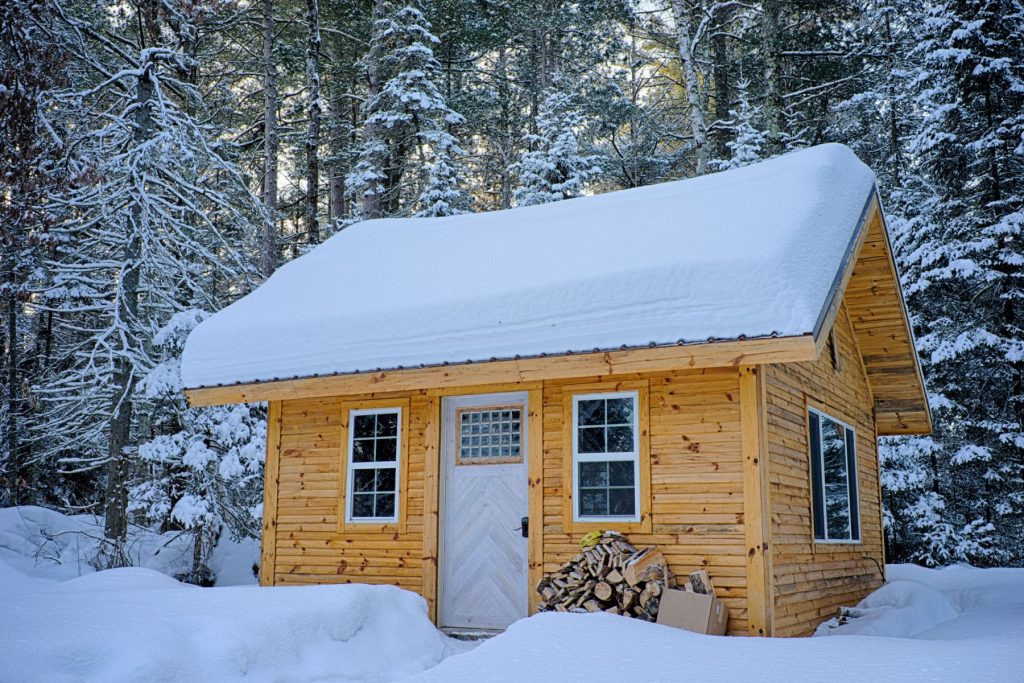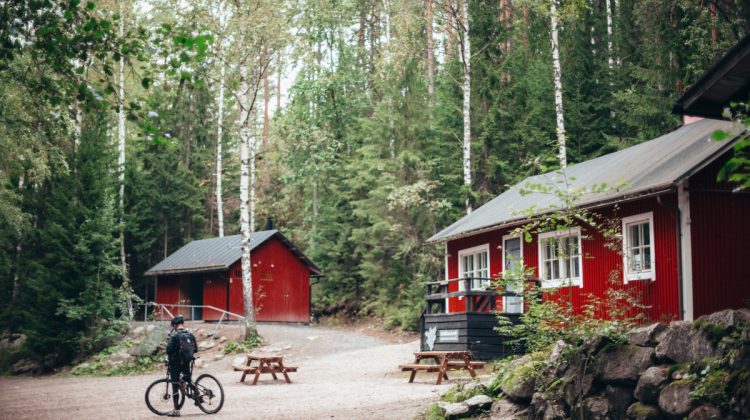 Building a house is considered as a major goal and a memorable milestone in our lives. We have all dreamed of owning our own piece of property to call our own and make memories in. Unfortunately, the increasing population and the scarcity of land has made this a pipe dream for many of us who earn little have very minimal budgets to work with.
Building a house is considered as a major goal and a memorable milestone in our lives. We have all dreamed of owning our own piece of property to call our own and make memories in. Unfortunately, the increasing population and the scarcity of land has made this a pipe dream for many of us who earn little have very minimal budgets to work with.
Thankfully, there is a tiny house movement that has made small house living with bare essentials an “in” thing. Owning a small home gives us number of benefits including breaking away from mental stress and financial freedom. More people are opting ditch large and lavish homes to build small houses that are more humble and modest to fit our minimalist lifestyles.
Like any other item for sale in the market, having your own tiny home can either be an expensive or affordable purchase. There are those who build small houses that can break the bank. Some buy readily on the spot and opt for sky high price tags because of the supposed build quality and lux interiors of these small houses. Some tiny houses can go up to $60,000, which is just too much for some of us who want to work with a shoestring budget.
For those of you who are looking to acquire your tiny home without breaking the bank, take comfort in knowing that it can be done. We can actually build a twenty four foot tiny house with less than ten thousand dollars. Here are some tips below to help you get it done. We know because we did it!
Successful Personal Experience
Our $8,000 dollars was able to get us a twenty four food long, eight foot wide, and thirteen foot tall tiny home. This small building comes with a full bathroom, a full kitchen, a full living room with our 7-foot couch, and two lofts. We also have a bathroom with a composting toilet, a sink, and a bathtub. Even our kitchen has an ample pantry, great storage space, full gas range, a double sink, a dishwasher, and room for our mid-sized fridge.
The loft where our beds are is able to fit a king sized bed, our clothes, and other stuff. The other loft has a standard twin mattress and more for storage. We are all about storage, both hidden and visible, because we want to maximize every inch of space in our small home.
Tips and Tricks
We are living proof that it is perfectly possible to live a comfortable life in a tiny home without ever having to break the bank. Hopefully, with our tips and tricks, you too can live this minimalist kind of life that doesn’t focus on material things but focuses on the wealth that experiences can give. Read on below so you can bring down the cost of your own tiny home.
- Important Considerations When Cutting Corners
Cutting corners to cut cost is always a great idea. However, some safety precautions must be put in place. You want to save money but be sure not at the expense of the safety of yourself and your family. Do not buy a rusty trailer to use as your foundation if it has been eaten by rust. Think critically about each purchase and do your math. You may seem to be saving money now, but will it save you money in the long run?
- Do the Work
Labor is expensive so one of the best ways to cut down on cost is to do some of the work yourself. Building a small home is actually fair simple. Youtube is a goldmine for DIY information. There may be major things you will find comfortable to outsource and this is your electrical and plumbing set-up.
- Check Out Craiglist
Constantly checkout Criaglist because there is a lot of free stuff and low deal offers in there. When contractors build their projects, they ten to go overboard on supplies. What they have leftover, you can use for your small home project. The free section of Craiglist is a terrific resource because contractors often put up construction supplies that you can take for free. You’ll just have to spend on moving the materials like vinyl sidings, hardwood flooring, pallets, and the like out of their company yards and into yours.
- Peruse Second Hand Building Supply Stores
There are many stores that offer second had building supplies like the Habitat for Humanity Restores. They offer incredible deals to help you complete your tiny home project. These stores get their materials donated, which is why they can offer them for cheap. From culled lumber, to lighting fixtures, to cabinets, to paint supplies, they have plenty which you can choose from.
- Go for Pre-loved Appliances
Look over garage sales and second hand stores for great deals. With a little bit of elbow grease and some TLC, you can get a lot of appliances or furniture in the second hand market that will work well with your tiny home.
- Invest in a Truck
You may want to consider investing in a truck or at least have one ready on standby. There are a lot of free materials out there that is only available for a short time. It would be difficult to pounce on these time sensitive deals if you don’t have your own truck which you can take out right away. If a truck is not possible, then a trailer will also work wonders. A trailer can be bought for cheap and it can actually be used to tow a small home, too.
For instance, we have a friend that bought a fourteen foot flat bed trailer for $800 on Craiglist. When his project was done, he sold the same trailer back on the market for $1,300 dollars. Making your own tiny home doesn’t have to break the bank. You just have to be willing to make smart choices.
- Start Collecting Supplies Ahead of Time
When you are thinking of building your tiny home, never wait until the last minutes to gather your materials. Instead, start collecting supplies and materials in advance. If you wait until the very last minute to buy something, chances are you will not find what you want, or if you do find it, you will be forced to pay a high premium for it. So go on ahead and write down a list of materials that you will need and begin gathering them straight away.
- Do Not Buy Windows To Fit Your Frame
Windows are one of the most incredibly expensive items to buy new. Instead of forking out a lot of money, buy them used and frame your walls to fit them. You adjust to your windows because it is cheaper that way.
- Do Your Math
People are often tempted to purchase the trailer frame for their small home as used or second hand. There is nothing wrong with that, of course. However, if you know someone that does custom built trailers for a reasonable price, then you may want to invest in this route because having a new trailer will not give you structural issues and host of other problems. You have to know where to spend your money because in the long run, buying new can actually be less.
Other items that you may not feel comfy buying used are electrical hardware, plumbing materials, and framing lumber. You can buy them new, but you don’t have to pay full price for them. Be willing to search for great deals online and offline. The key is to research and get the quotes before handing over your money to any supplier.
- Be Proud of Your Project
There is nothing to be embarrassing about your project. In fact, proudly announce it to the world because it is human nature for friends and family to want to help you out. You’d be amazed by just how much people are willing to step up to lend you a helping hand.
Bottom Line
Living a tiny, simple life in a tiny, simple home is a smart choice. It will give you the financial freedom because it will not cost much to build and it will also not cost so much to maintain. With lost of hard work and creativity, you can transform your tiny home dream and make it into a reality.


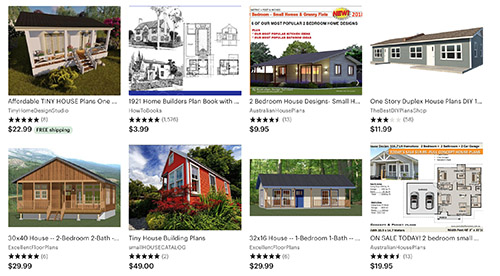
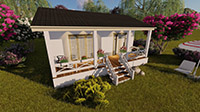 I like this
I like this 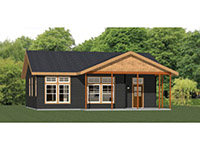 Look at this
Look at this 


